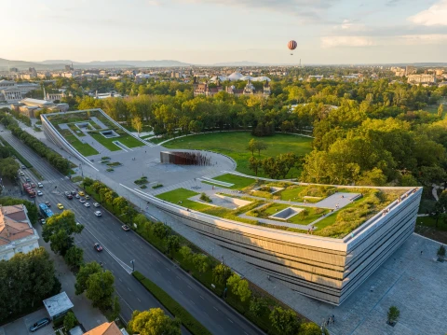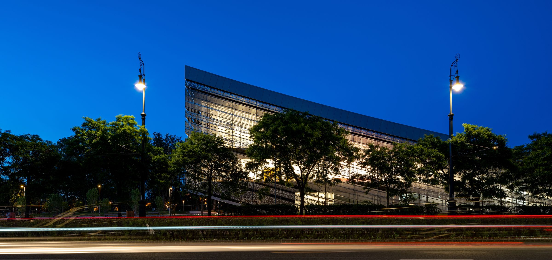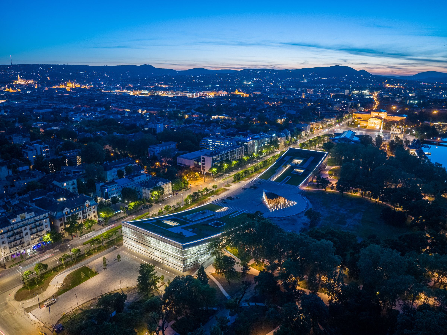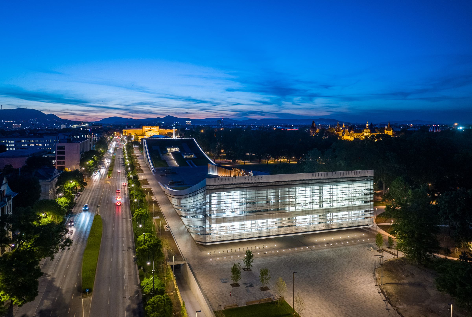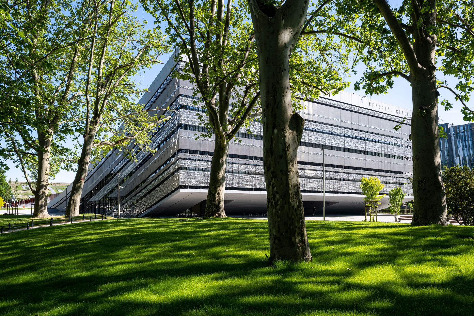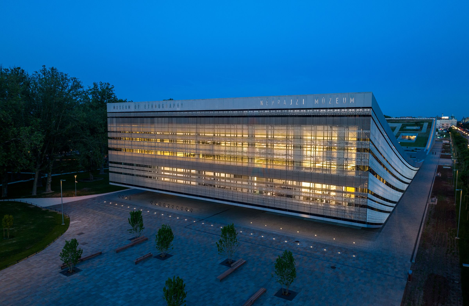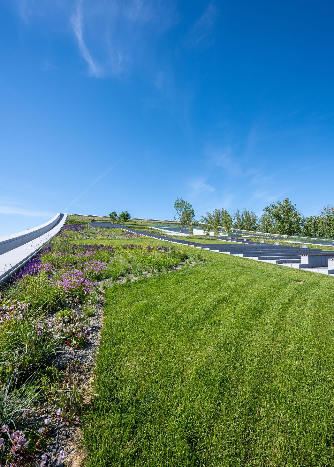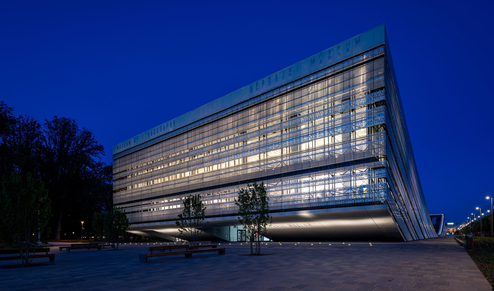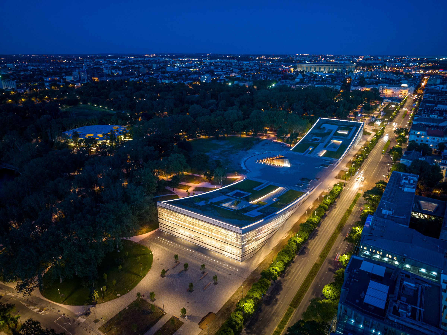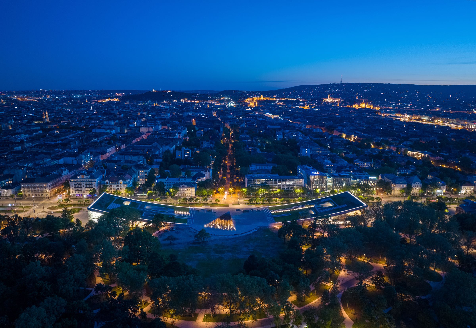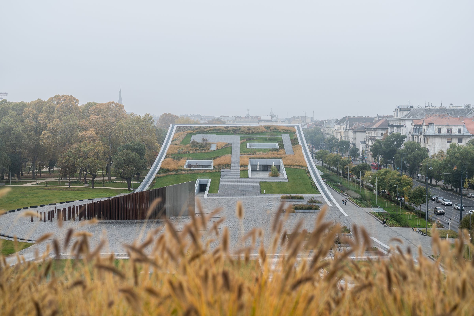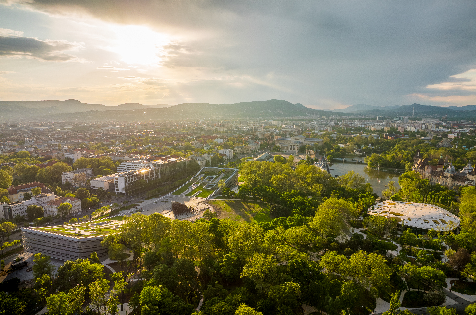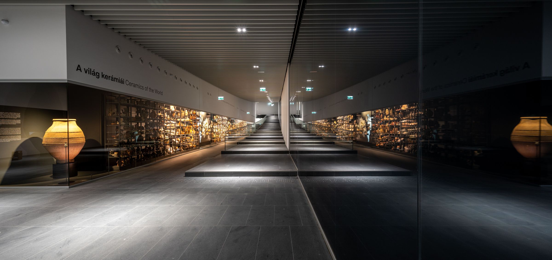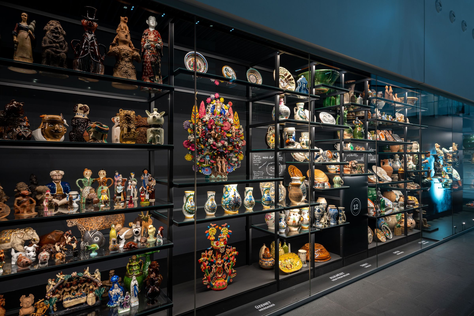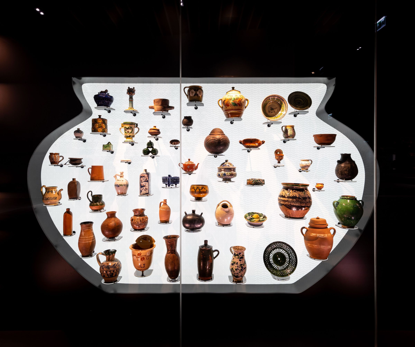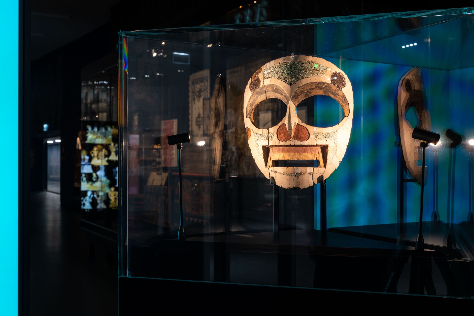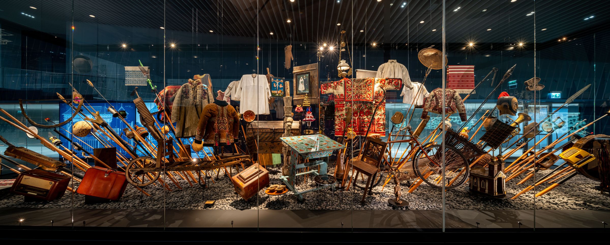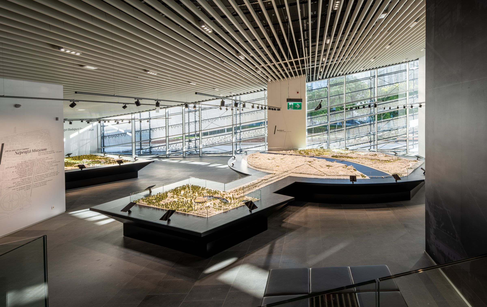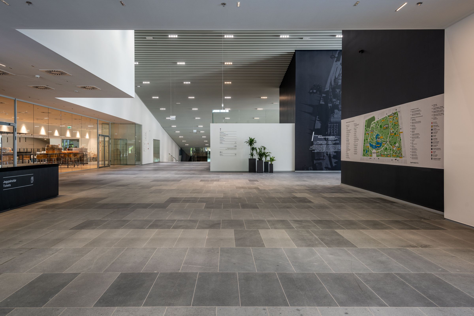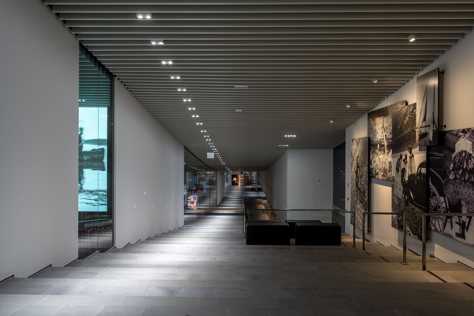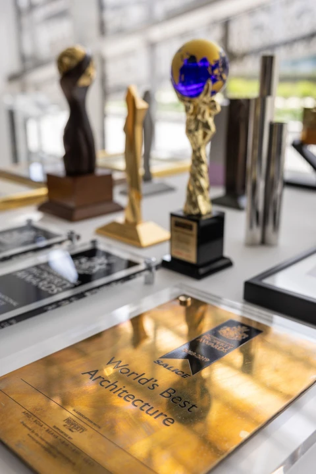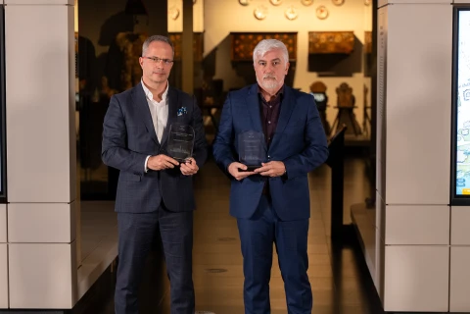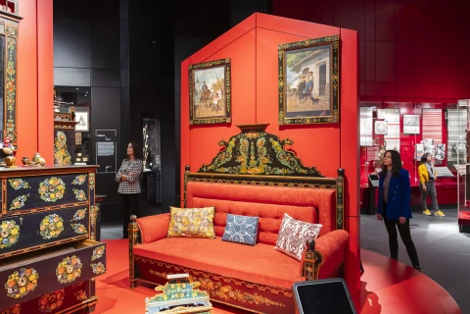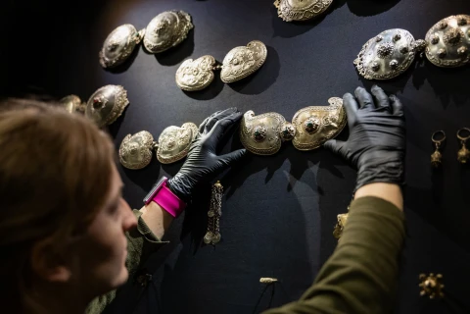Inside the Museum of Ethnography
The museum’s first temporary exhibition "We Have Arrived" displayed a special selection providing a cross section of the entire collection. The title is a reference to the successful present of the museum: the Museum of Ethnography has arrived – and arrived back home – in the City Park after 150 years. Since its foundation in 1872, it is the first time the institution has been housed in a building specifically constructed for it, and exactly on the site, the City Park, where its collection debuted to the public. At the first temporary exhibition a box filled to the brim – a symbol of moving house – opens up and special artefacts emerge from it. The show presents the results of museum work carried out in the last one and a half centuries, simultaneously introducing visitors to the very first collecting efforts in the mid-19th century and the new acquisitions.
ZOOM, a spectacular interactive exhibition, takes a completely unique perspective to the museum collection. Adopting a playful approach, this unusual show presents groups of objects and individual ones without detailed interpretation. Viewpoint and exploration are physical and visual experiences here with the curators zooming in, chopping up, turning inside out and mixing up. The ways of this shift of perspective, or “zooming in”, are primarily presented through conceptual juxtapositions of the individual themes. In addition to the 700 objects displayed here in an exciting and inspiring form to demonstrate the diversity of the Museum of Ethnography, visitors can see the oldest Szekler gate, dating from 1673, and one of the largest objects in the Museum of Ethnography, a 7-metre-long boat carved out of a single tree trunk, which will be re-contextualised and highlighted in a novel fashion.
A unique experience is provided by the Ceramic Space of some 4,000 works displayed along the main stairs of the building, which can be visited free of charge during opening hours. Consisting of two parts, the exhibition allows an insight into the museum’s rich Hungarian and international collections. The two ‘hemispheres’ of the ceramic space is modelled on the workings of the human brain. The left side of the brain interprets and organises, classifying the ceramics of the world according to continents, designs and centres of pottery, while the right side of the brain rather seeks to explore ceramics in a sensual way and to organise them into a loose chain of associations. Every piece of ceramics is a little world onto itself: its maker, user, function, style, material, decoration, colour, sound, volume and inscription all hide a secret about how clay pastes together people, periods, societies and traditions.
Another novelty of the new building is the MÉTA – Museum Education space, whose name is a reference to a ball game, while being an acronym of the Hungarian words for Museum, Experience, Knowledge and Creation. This is no coincidence: this atmospheric section is the interactive and communal museum education space of the Museum of Ethnography. In addition to visitors participating in the activities, families and individual visitors are welcome to come here and find themselves a cosy corner in the nooks and crannies of MÉTA to read, watch films, play, create things or simply chat.
The new visitor centre of the City Park can be found on the ground floor the Museum of Ethnography, where visitors can obtain information on every development project of the renewed City Park, and can buy tickets for the events of all of the park’s institutions. Included among the events organised in the visitor centre is a spectacular interactive journey through time, called the Golden Age of Budapest, which presents the most vibrant and successful period of the nation’s capital, the period between 1867 and 1914, when our predecessors built Budapest, one of Europe’s most beautiful and prosperous cities. The main attraction of the show – which is free of charge – is the 55-square-metre scale model with over 6,000 buildings showing Budapest at the turn of the century; it can be explored using ‘smart telescopes’, i.e. tablets equipped with AR technology.
The comfort of visitors and community functions are facilitated by luggage storage areas, family rooms and restaurants in various parts of the building, while visitors can also pop in to the museum shop, the Ethnoshop, as well as browse through books in Etknow, which also functions as a co-working space. The webshop and the online ticket sale and advance ticketing system on the revamped website of the Museum of Ethnography were launched simultaneously with the opening of the house. The museum’s mobile application is worth downloading as it helps visitors find their way around the building and provides important information, while being essential for the audio guide too.
