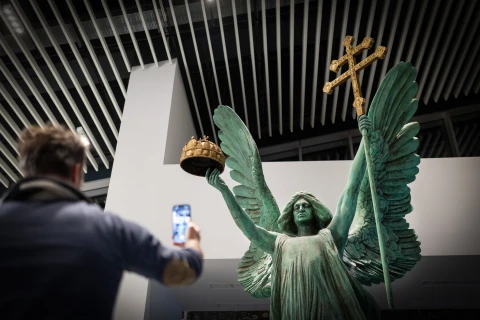William Blake (1757-1827) is a towering presence in British art and literature. His visionary works in painting, print and watercolour have gone on to inspire generations. The exhibition presents a selection of his finest works from the Tate Collection, putting them in the context of a turbulent moment in British art, imagination and history.
Find activities in the City Park
City Park programmes
The exhibition covering more than 3,000 square metres features almost 3,600 artefacts in 8 thematic units. The creation of a new exhibition of Hungarian and international themes covering an area three times the size of the Kossuth Square building had an impact on the Museum’s public spaces, offering various novelties and services to enhance visitor experience.
We invite everyone to join us on each Sunday of Advent, when we have invited a different choir from a different city to sing, so that we can prepare for Christmas together by listening to them and singing along with them.
Magazine
the latest news from the City Park
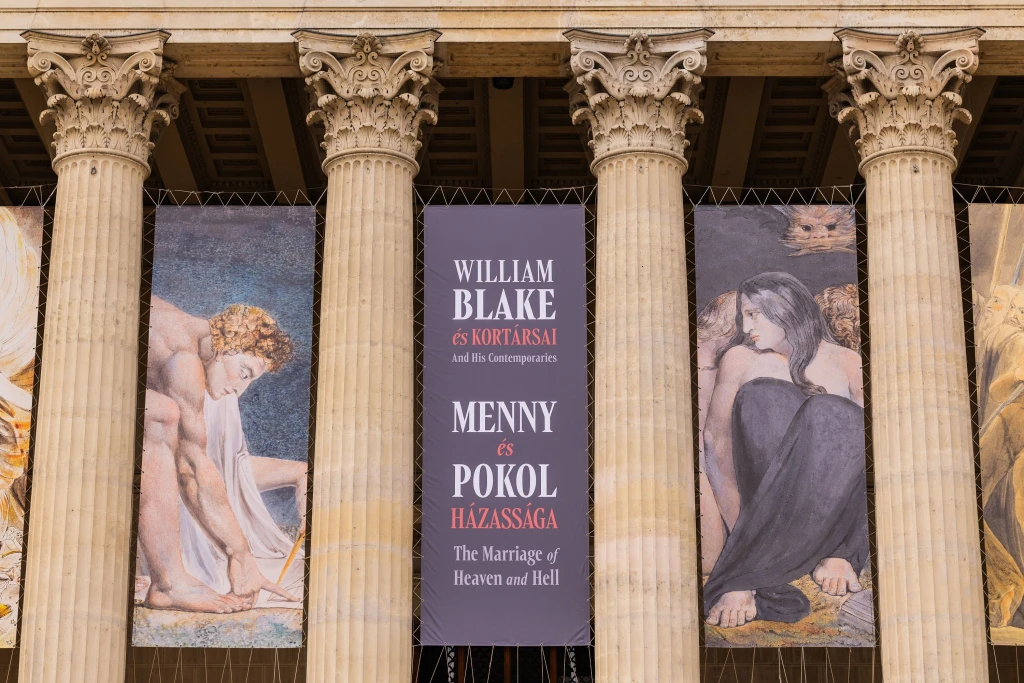
The Marriage of Heaven and Hell – Works by William Blake at the Museum of Fine Arts

The Museum of Ethnography Wins the Multimedia and Design Oscars
The international jury has selected the developments of the Museum of Ethnography, built as part of the Liget Budapest project, among the world’s best digital projects at the prestigious F@IMP Festival in Dubai, often referred to as the Oscar of museum multimedia. Benedek Gyorgyevics, Chief Executive Officer of Városliget Zrt., the company implementing the Liget project, and Lajos Kemecsi, Director-General of the Museum of Ethnography informed the press about this success.

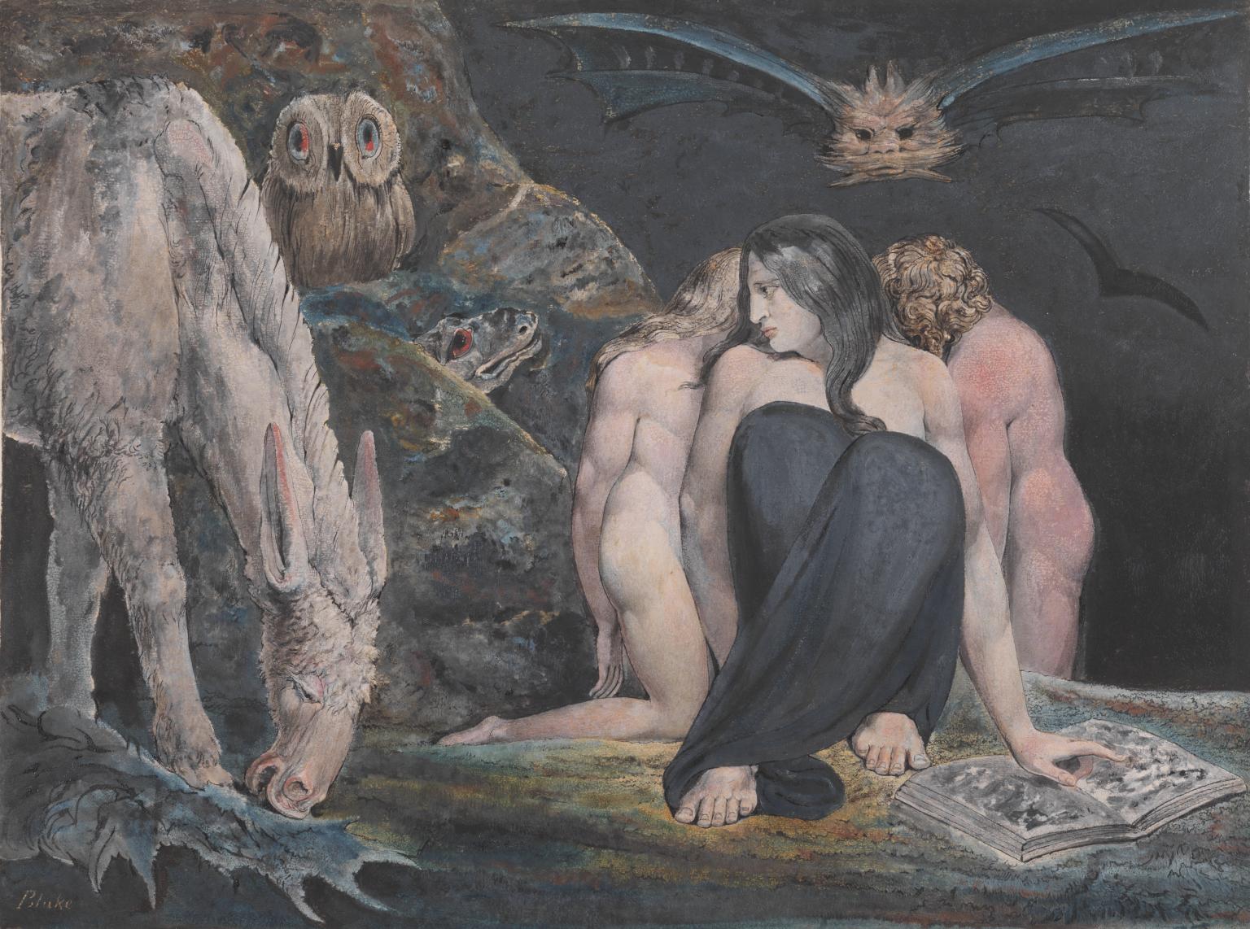
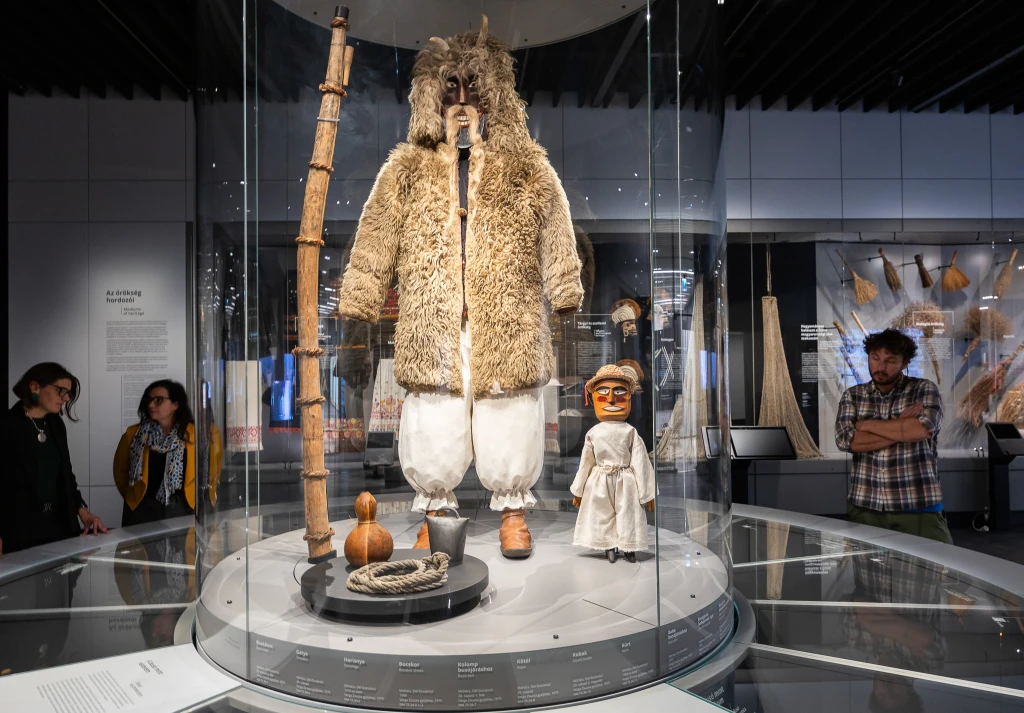
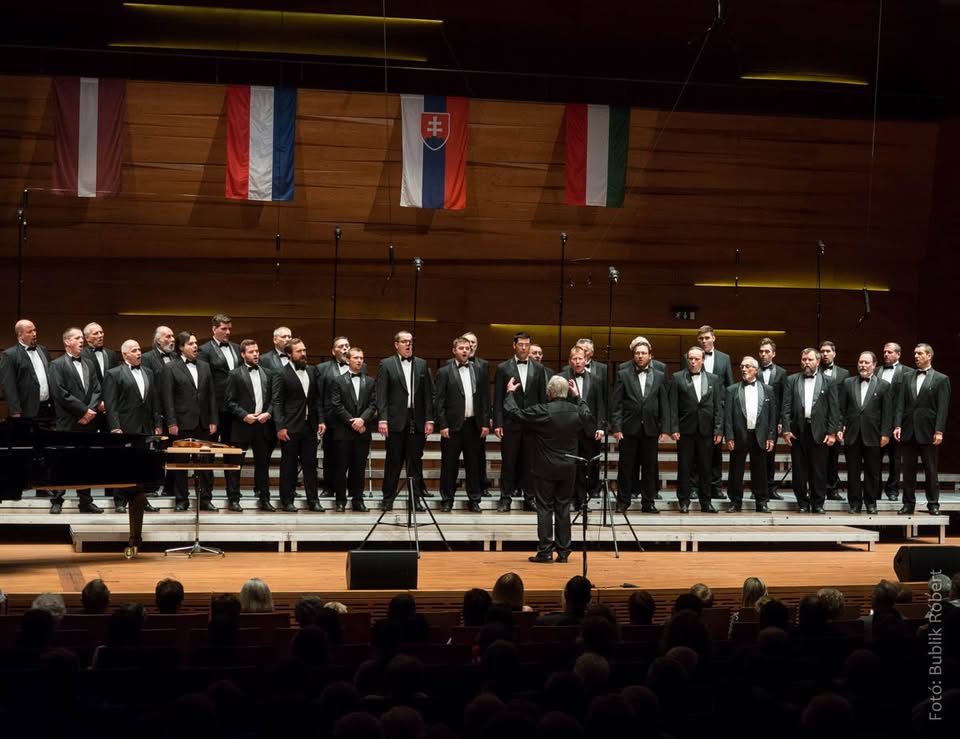
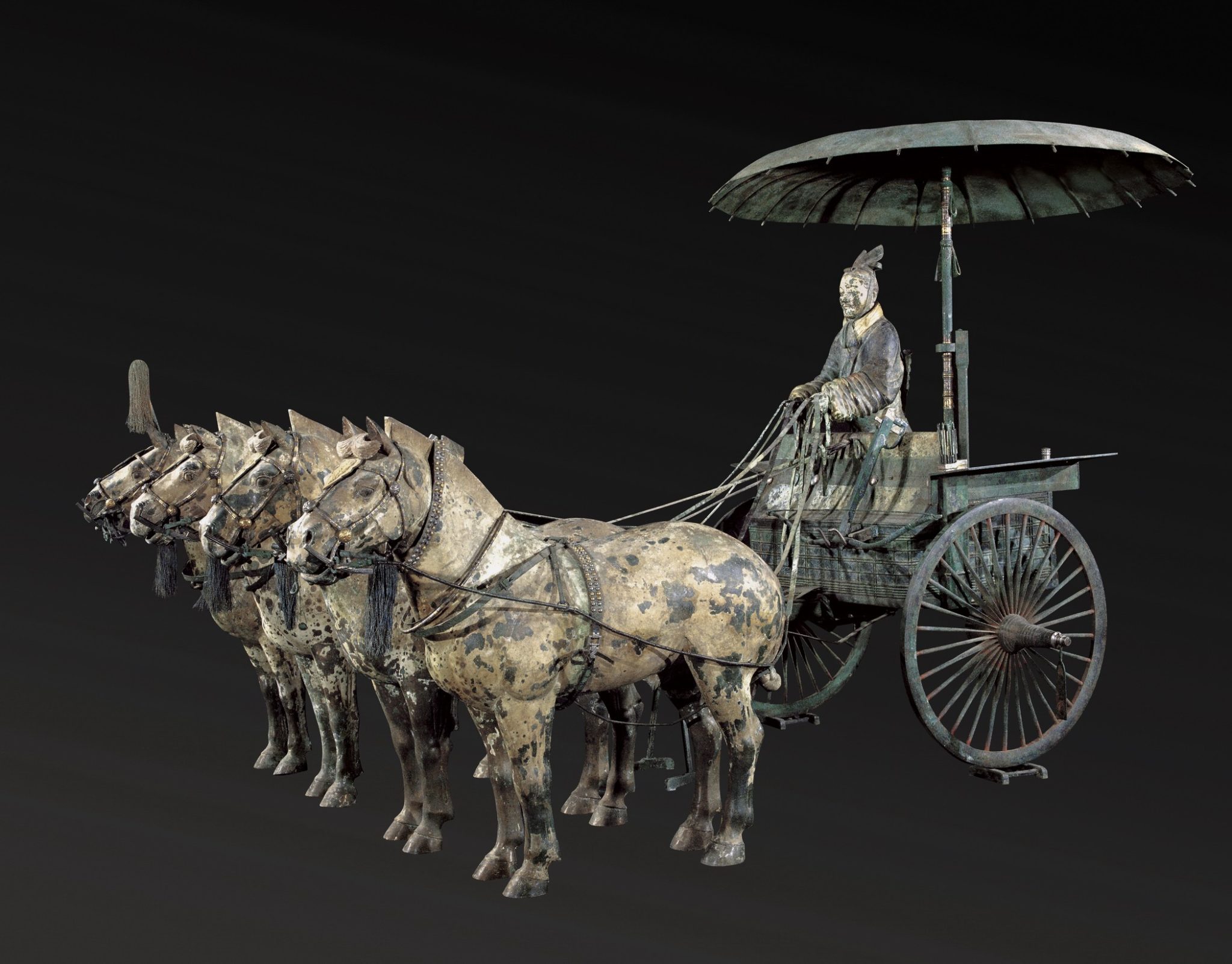


-lead_sm.webp)
