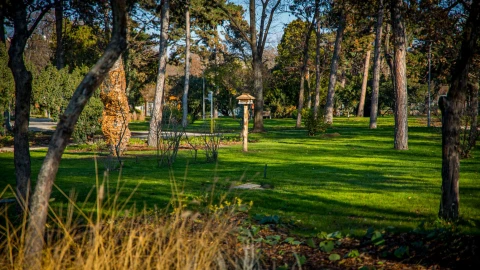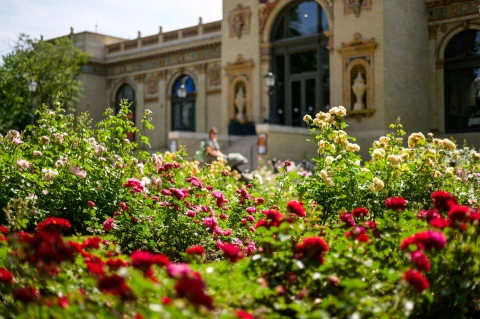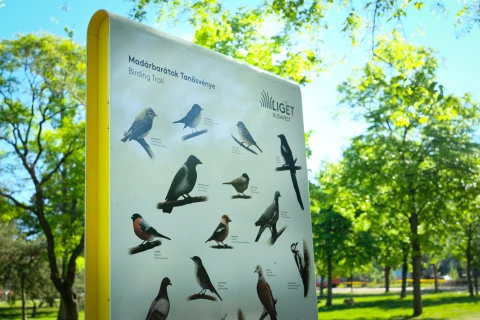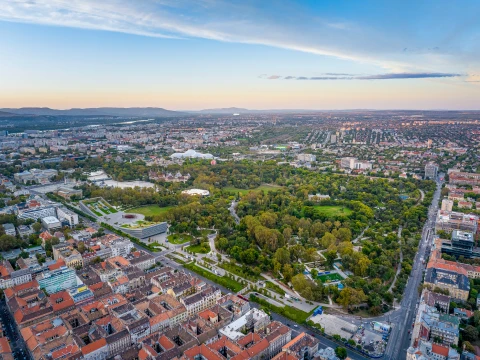
Liget Budapest Project
The project

Institutions
Renewable park
The first ten years of the City Park's development brought a lot of new things to the Liget. Among other things, we have opened the City Park's Main Playground, the Sports Centre and its two-kilometre running track, the Youth Sports Fields and the incredibly popular dog theme parks. We have renovated the Sensory Garden and the former Small Botanical Garden, named after Mihály Mőcsényi, is shining in its former glory. From Heroes' Square to Dürer Row in Ajtósi, the park's most charming new avenue, the Promenade, has been built, and in the renewd parts of the park you'll be greeted by tidy surroundings. And so far in the park's renewal, we've already renewed more than a quarter of a million square metres of green space, cleared 72,000 square metres of paved surface, and planted more than five hundred deciduous trees and 130 pines, nearly 70,000 shrubs and more than 200,000 perennials.
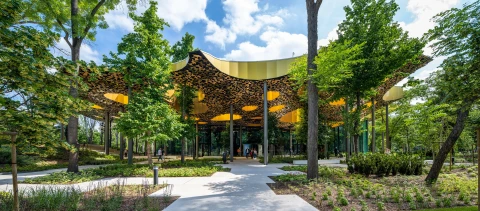
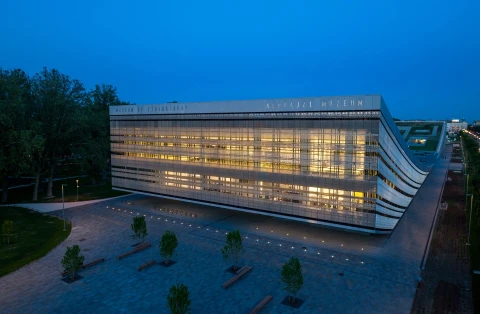
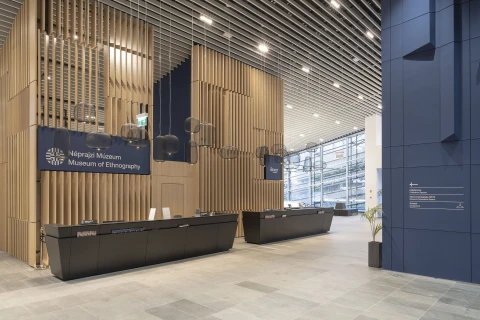
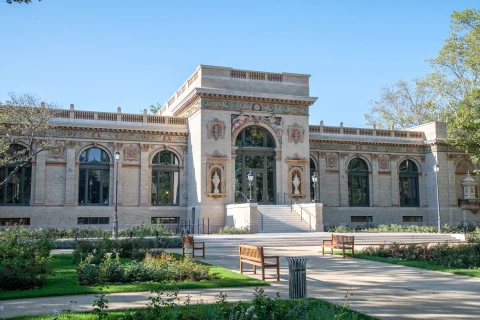
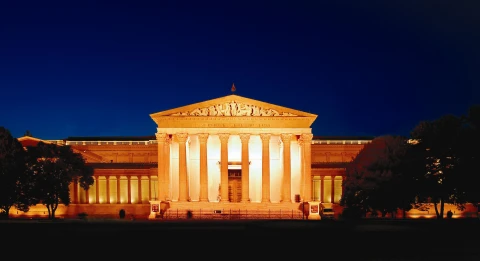
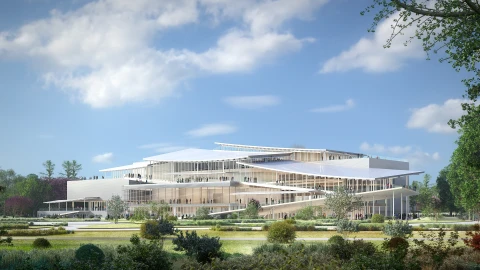
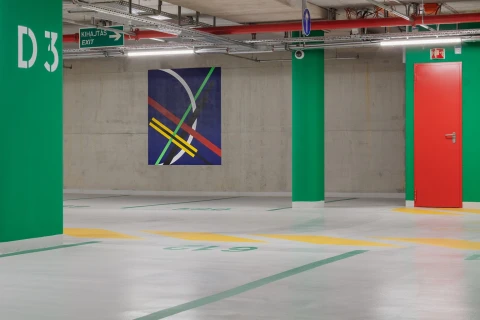
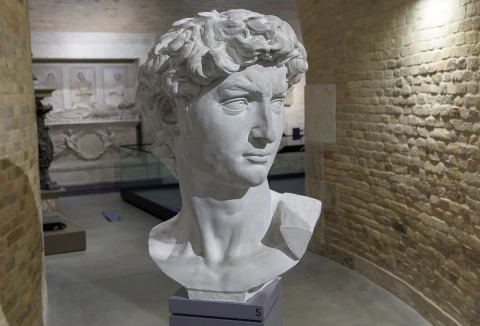
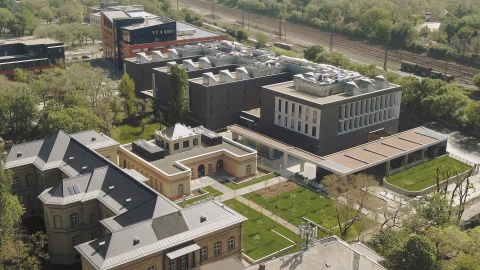
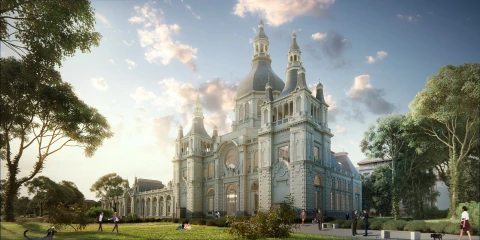
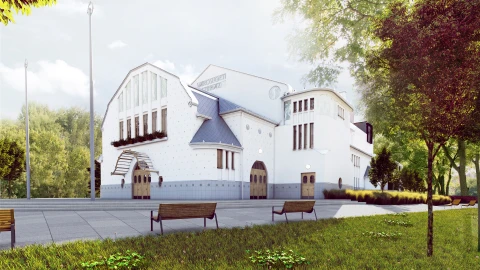





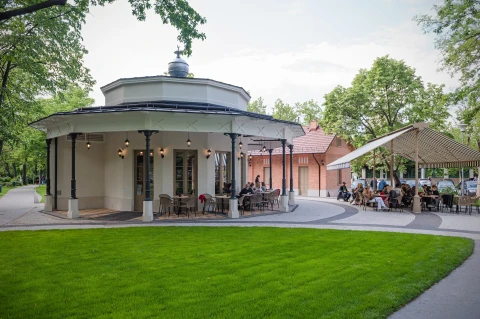
-lead_sm.webp)
